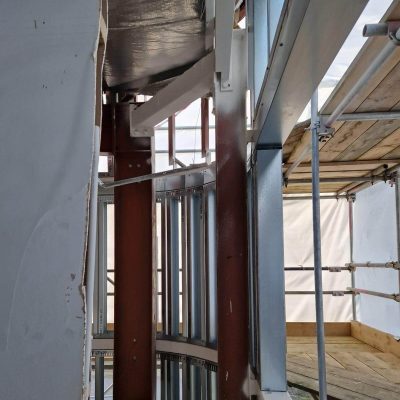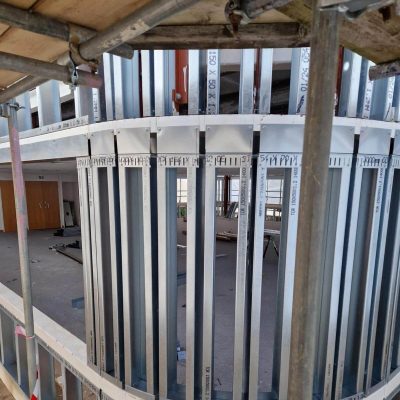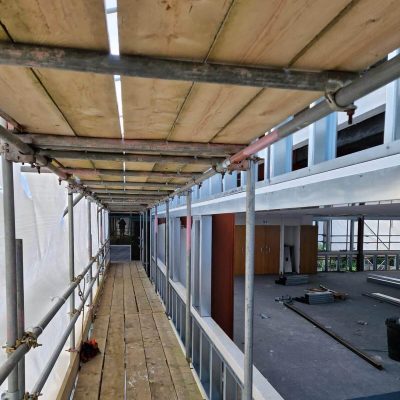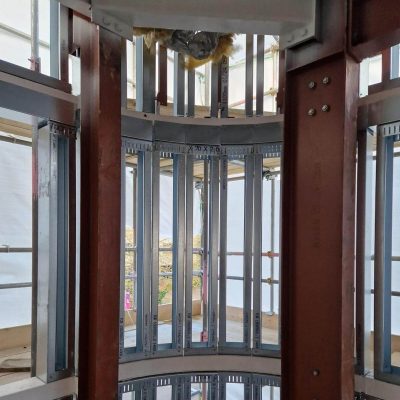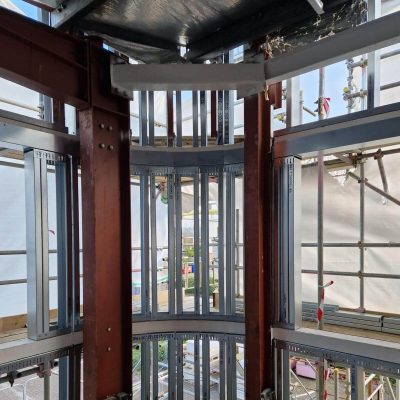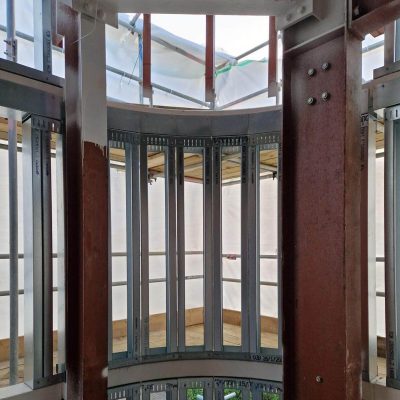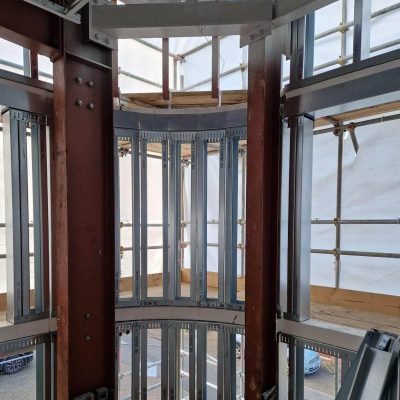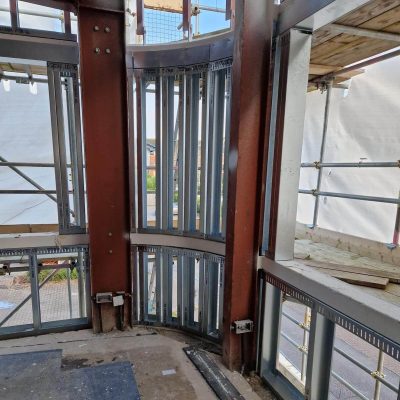Project
Rainscreen Cladding Conversion
Brief
Property conversion into flats
Value
£ 350,000
Solution
Rainscreen Cladding Conversion
Our client purchased a property with the intention of converting it into modern, high-quality flats. However, following a comprehensive survey of the existing cladding system, we identified significant fire safety risks. The building was clad with highly flammable PUR-insulated panels and had no fire stops, posing a serious hazard in the event of a fire.
Project Brief
Our client purchased a commercial property with the intention of converting it into high-spec residential flats. However, following a detailed survey, we identified that the building’s existing cladding system used combustible PUR-insulated panels with no fire barriers—posing a serious safety risk.
Due to post-Grenfell regulations, the façade was legally non-compliant and had to be replaced in full before the flats could be occupied.
Our Solution
We acted as Principal Contractor to deliver a fire-safe, regulation-compliant rainscreen cladding system that met modern aesthetic standards while ensuring complete protection and durability. Working closely with the design team and building control, we specified a high-performance system built around James Hardie HardiePanel.
This solution not only resolved the fire risk but also enhanced the building’s visual appeal, thermal efficiency, and value.
Scope of Work
As Principal Contractor, our responsibilities included:
✔ Full façade survey and cladding risk report
✔ System design, materials specification, and procurement
✔ Planning and building control liaison
✔ Fire protection integration (barriers, insulation, SFS)
✔ Site setup, health & safety management, and access strategy
✔ Installation of rainscreen system with full quality assurance
✔ Final inspections, certification, and client handover
Fire-Safe Rainscreen Cladding System
Substrate:
• High-density concrete block with mechanically fixed support
Cladding Support System:
• Fastframe adjustable carrier system – ideal for uneven substrates and quick install
Insulation:
• Rockwool Rainscreen DuoSlab (120mm) – Non-combustible, Euroclass A1 rated
• Provides fire resistance, acoustic dampening, and thermal regulation
Air Gap:
• 25mm ventilation cavity to allow moisture control and air circulation
Fire Barriers:
• Corofil Open-State Cavity Barriers (120-minute fire protection)
• Positioned in vertical and horizontal cavities for full compartmentalisation
Outer Cladding Panel:
• James Hardie HardiePanel – RAL 850-3
• Made from cellulose fibre cement
• Fire rating: A2-s1,d0
• UV and weather-resistant, low maintenance, and visually striking
Fixings Used:
• EJOT SDF KB 10V facade anchors
• Stainless steel mechanical fixings matched to panel colour for minimal visual impact
Structural Support (where required):
• SFS (Steel Framing System) used to re-level façade and anchor the cladding support structure
Why This System Was Chosen
The HardiePanel system offers a modern, minimalist finish with Class A fire performance, making it ideal for residential and mixed-use developments.
🛡 Fire-tested to meet BS 8414 & Approved Document B
🎨 Modern flat panel look in RAL 850-3 for architectural impact
♻️ Environmentally responsible and recyclable
Project Outcomes
✔ Full compliance with UK Building Regulations
✔ Aesthetically upgraded façade
✔ Fire performance guaranteed with detailed QA and material traceability
✔ Delivered within budget despite tight timelines and complex approval processes
Client Feedback
The client was highly satisfied with the result, particularly our ability to handle both technical fire compliance and architectural design with equal rigour. Our full-service delivery model made the process smooth from survey to sign-off.
Thinking About a Façade Refurbishment?
We specialise in cladding remediation, fire compliance, and modern rainscreen installations. Whether you’re dealing with legacy ACM/PUR panels or planning a change of use, we can help ensure your building is safe, compliant, and future-ready.
📩 Contact Total Cladding and Roofing today to discuss your project.

